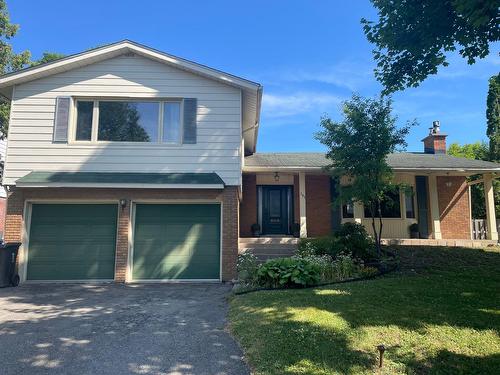



Pearl Kezele, Residential and Commercial Real Estate Broker | Jason Fitzpatrick, Residential and Commercial Real Estate Broker




Pearl Kezele, Residential and Commercial Real Estate Broker | Jason Fitzpatrick, Residential and Commercial Real Estate Broker

Phone: 514.694.2121
Fax:
514.695.1869
Mobile: 514.824.9181

263-C
BLVD
SAINT-JEAN
Pointe Claire,
QC
H9R3J1
| Neighbourhood: | Beacon Hill (Nord Est) |
| Building Style: | Detached |
| Lot Assessment: | $344,900.00 |
| Building Assessment: | $501,600.00 |
| Total Assessment: | $846,500.00 |
| Assessment Year: | 2023 |
| Municipal Tax: | $5,532.00 |
| School Tax: | $688.00 |
| Annual Tax Amount: | $6,220.00 (2025) |
| Lot Frontage: | 70.0 Feet |
| Lot Depth: | 102.0 Feet |
| Lot Size: | 7210.0 Square Feet |
| Building Width: | 49.0 Feet |
| Building Depth: | 41.0 Feet |
| No. of Parking Spaces: | 6 |
| Built in: | 1964 |
| Bedrooms: | 4 |
| Bathrooms (Total): | 2 |
| Bathrooms (Partial): | 1 |
| Zoning: | RESI |
| Driveway: | Asphalt |
| Kitchen Cabinets: | Melamine |
| Heating System: | Forced air |
| Water Supply: | Municipality |
| Heating Energy: | Electricity |
| Foundation: | Poured concrete |
| Fireplace-Stove: | Fireplace - Other , Wood fireplace - propane |
| Garage: | Heated , Double width or more , Built-in |
| Proximity: | Highway , CEGEP , Daycare centre , Golf , Park , Bicycle path , Elementary school , Réseau Express Métropolitain (REM) , High school , Cross-country skiing , Commuter train , University |
| Siding: | Aluminum , Brick |
| Bathroom: | Ensuite bathroom , Whirlpool bath , Separate shower |
| Basement: | Partially finished |
| Parking: | Driveway , Garage |
| Sewage System: | Municipality |
| Lot: | Bordered by hedges |
| Roofing: | Asphalt shingles |
| Topography: | Flat |